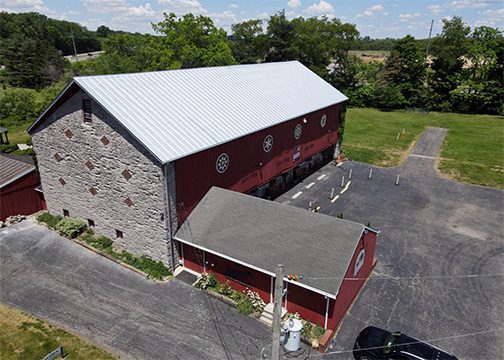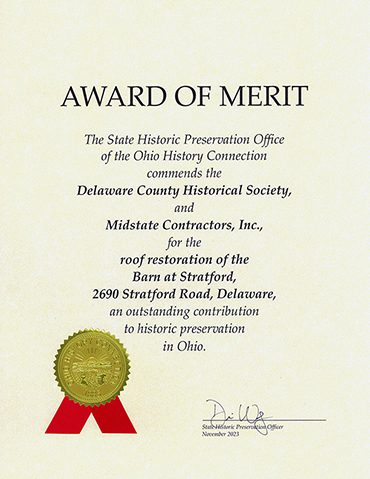Barn at Stratford
Preservation Merit
Today the “Barn at Stratford” is a wedding and event venue, owned by the Delaware County Historical Society, and located on a busy highway. The Pennsylvania Style bank barn, with its end walls made of stone, was built in 1848 on what was a working farm that operated for more than 100 years. Known as the Forrest Meeker House and Farm, it was listed in the National Register in 1991. After later serving as an auction house for over 50 years, the barn and other historic structures remaining from the farm were donated to the Delaware County Historical Society.
The historical society has transformed the 175 year-old barn into a meeting and gathering space, income from which has helped cover the cost of preserving and improving the structure. In two cycles of funding from the State of Ohio, the historical society also obtained significant financial assistance that supported the restoration of the badly deteriorated, massive barn roof.
The barn roof restoration project entailed replacement of all of the attic-level timbers and installation of a new standing-seam metal roof.
Midstate Contractors was hired to complete the roof restoration work with the requirement that the building remain in use during the project. To meet this requirement, Midstate installed a temporary watertight floor just below the attic level and began the removal of the existing roof and framing one section at a time. Once each section was safely removed, a new section of timber framing was built using post-and-beam construction to match the original. The timber framing, rafters, purlins, and sheathing were built using rough-sawn poplar to replicate the original appearance of the roof framing. To meet today's building code requirements for structural stability, Midstate engineered and installed steel plates that were concealed to maintain the historic appearance.
Upon completion of the roof framing, Midstate installed double-lock standing-seam galvanized metal panels on the roof using traditional methods. These panels were fabricated in 10-foot lengths to match the historic appearance.
In addition to the roof replacement, the original masonry-and-stone gable ends required repairs and repointing to strengthen and keep the walls weathertight.
This project is a great example for communities with historic structures at risk of being abandoned or torn down. This roof restoration shows that historic structures, a massive barn in this case, can be preserved and returned to useful life to serve generations to come. Rehabbed historic places like this one help us connect our past with our future.


