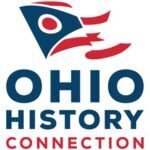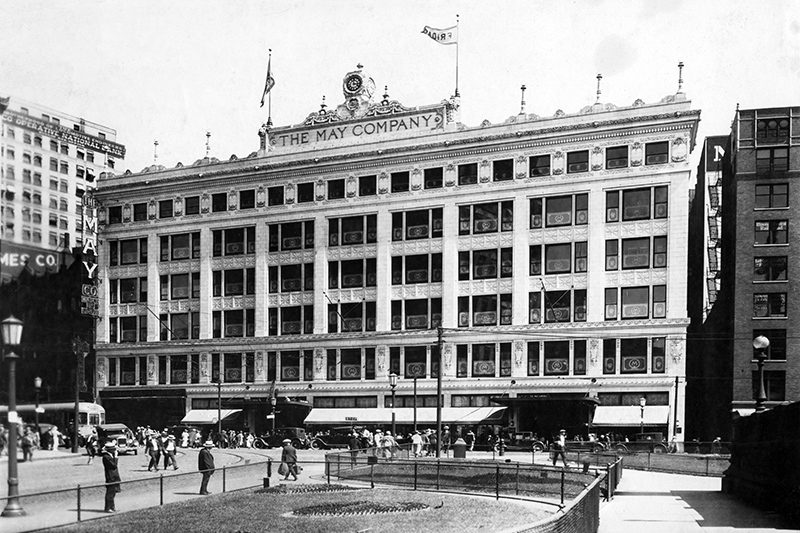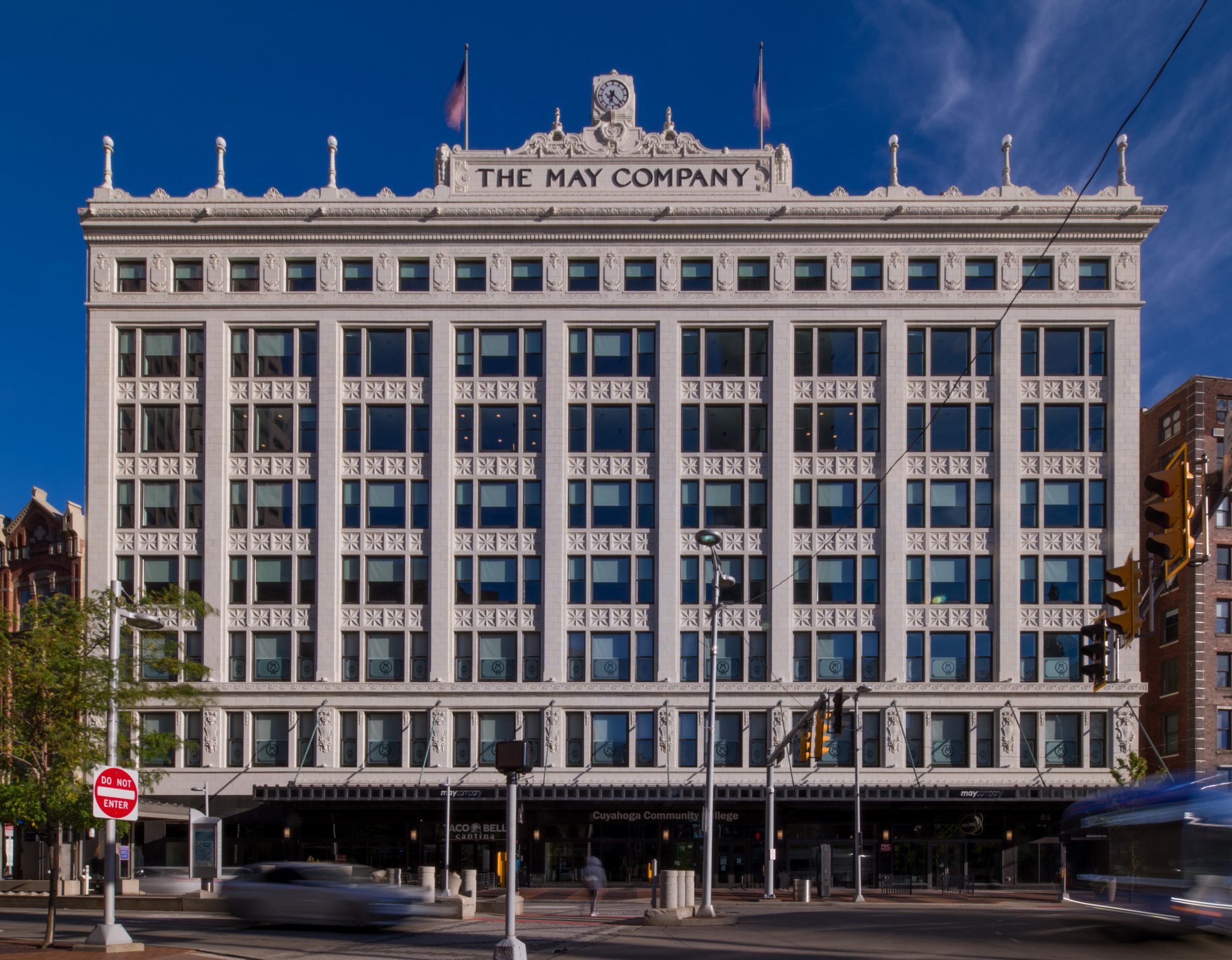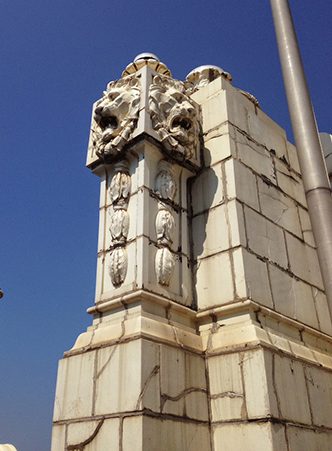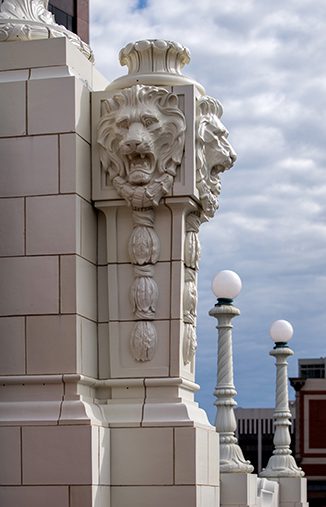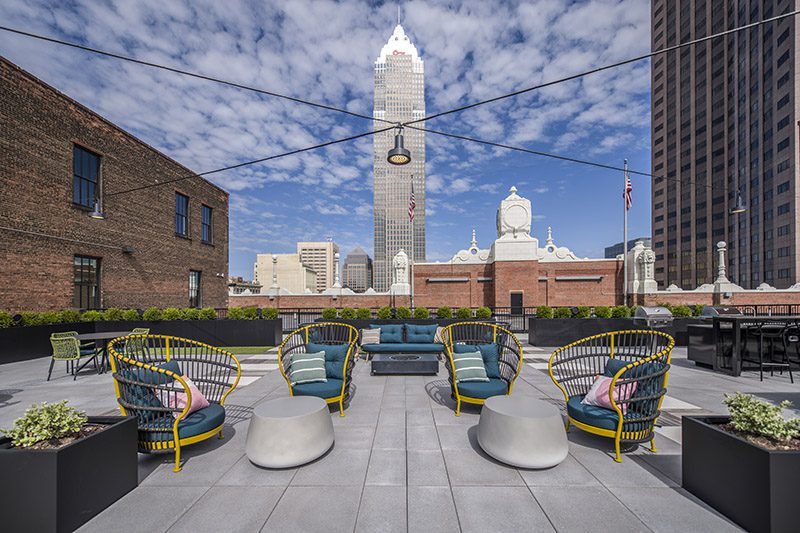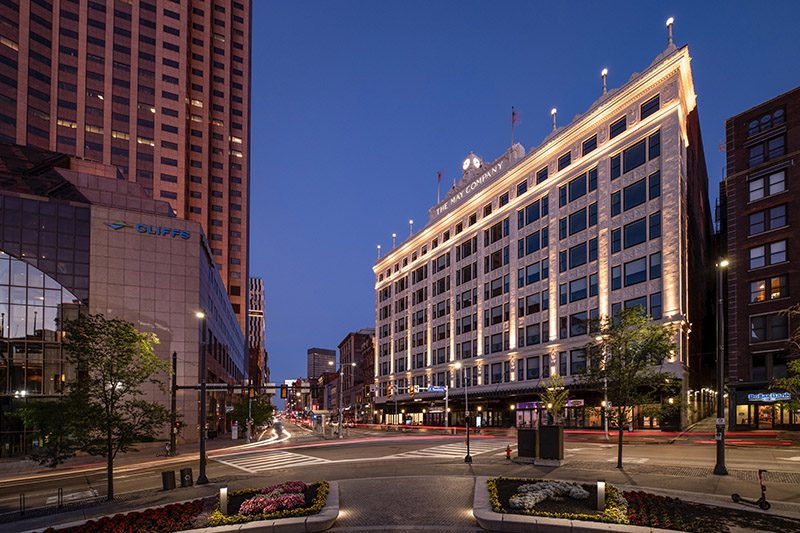May Company Building, Cleveland
Preservation Merit Award
The May Company department store building has been a presence on Public Square and Prospect Avenue in Cleveland for more than 100 years. It's one of the buildings that make Cleveland, “Cleveland” and where city and suburban residents shopped for decades. Locals still reminisce over their experiences at May Company which sold everything department stores could sell and also had the city's largest soda fountain, an auditorium for cooking demonstrations and fashion shows, a playground, and 23 passenger elevators.
After the department store closed its doors in 1993, only a fraction of the building’s 968,000 square feet was leased for offices and retail in subsequent decades.
The recent rehabilitation project, supported with both state and federal historic rehabilitation tax credits, created 80,000 square feet of first floor retail space, 307 apartment units, 574 conditioned parking spaces, and space has been reserved for a future restaurant with an 11,000 square-foot rooftop terrace.
Both the Euclid and Prospect façades of the building required significant terra cotta work. Small cracks were routed and filled, small chips and spalled areas were patched to match the existing. Over 100 terra cotta units were removed, repaired and reset. The 2,000-plus terra cotta pieces with extreme damage and deterioration were replaced with new terra cotta created to match the historic.
New aluminum storefront assemblies were installed at both the Euclid Avenue and Prospect elevations. The Euclid Avenue storefront surrounds dated to a 1930’s alteration and was retained and the Art Deco sconces here were restored. On the Prospect Avenue façade, the historic terra cotta storefront surrounds were repaired and reinstated where missing. Special garage entry doors were installed that mimic the look of a storefront window. Missing sconces were replicated from the historic design and reinstated. The existing Euclid Avenue canopy was also preserved and restored.
The building’s repairable wood windows were consolidated onto the 2nd and 3rd floors and rebuilt as needed, including keeping the iconic May Company emblem etched onto the glass. On the floors above three, new historically accurate windows were manufactured in aluminum.
The building’s massive floor plates posed a challenge in the reuse of the building. Prior to this project, the building had been gutted and little in the way of architectural features remained. As a result, the introduction of a new atrium in the center of floors 6 to 8 was permissible. This alteration provided light to the surrounding apartments and a courtyard for residents. The historic structural concrete columns and beams in the atrium were retained after the floors were removed and provided visual interest to the space.
The May is now bringing hundreds of new residents to the heart of Downtown Cleveland’s Public Square and restored facades on two major downtown streets—Euclid and Prospect Avenues. An important community icon lives on!
