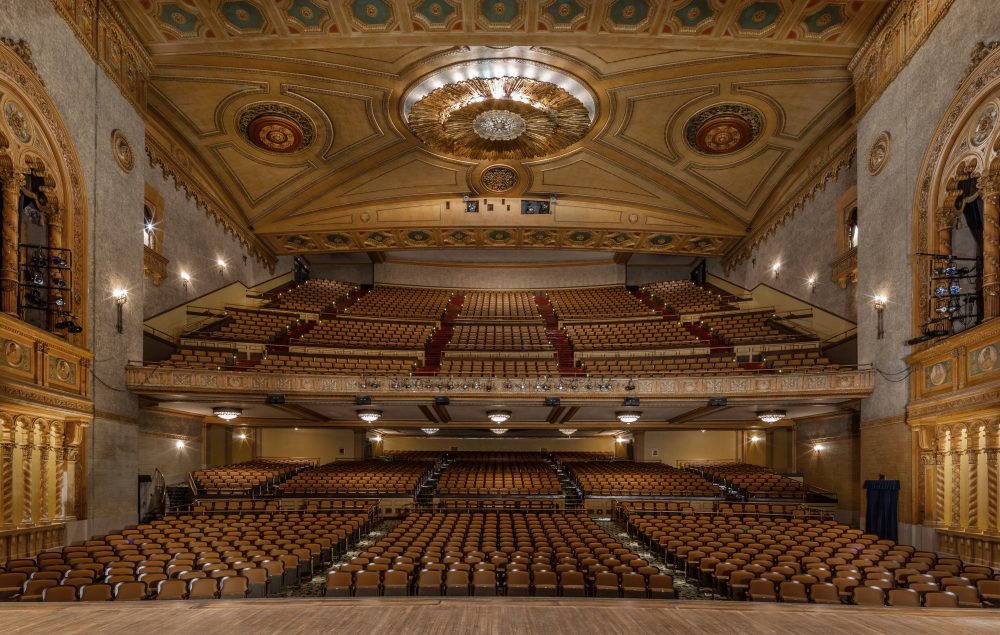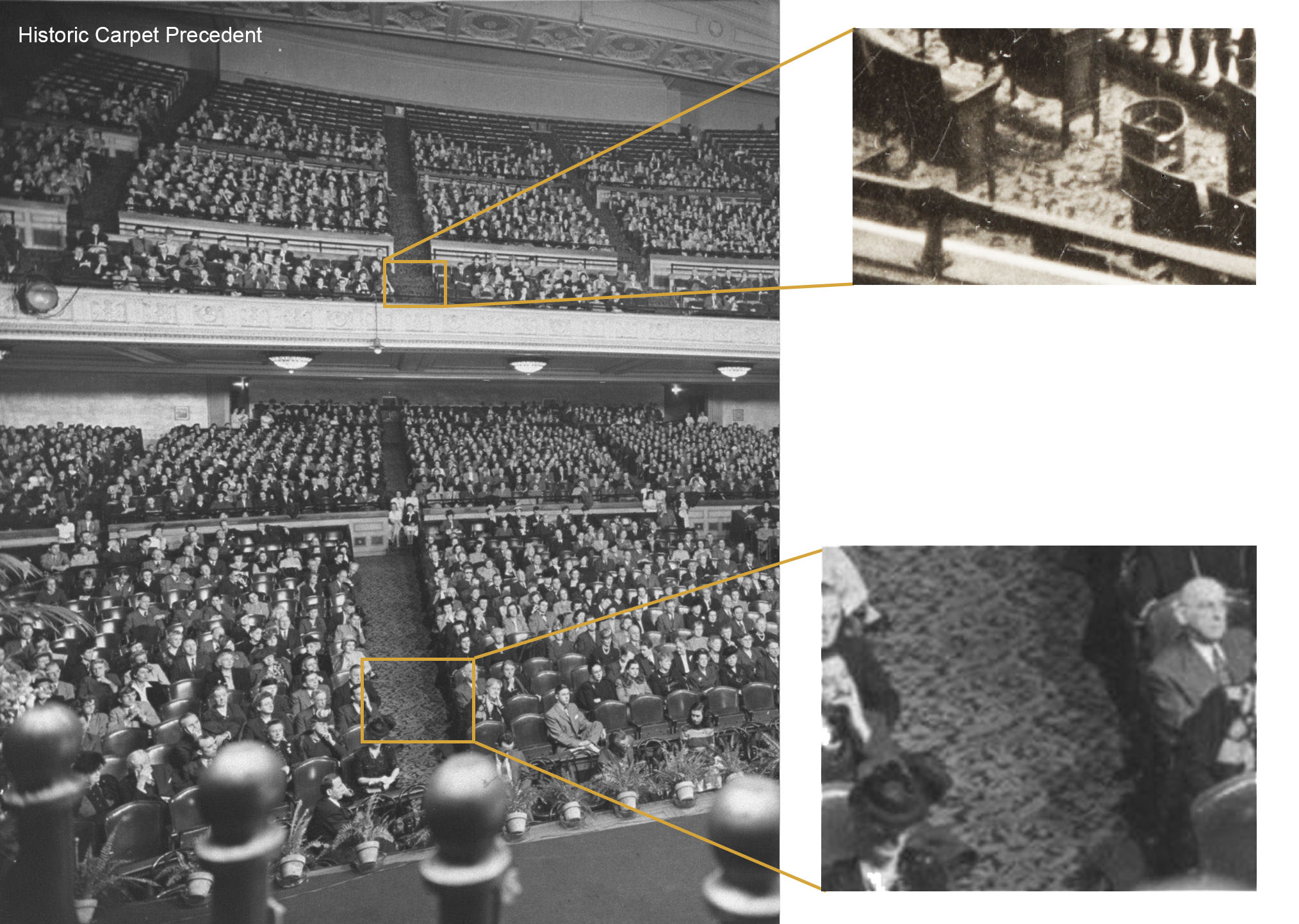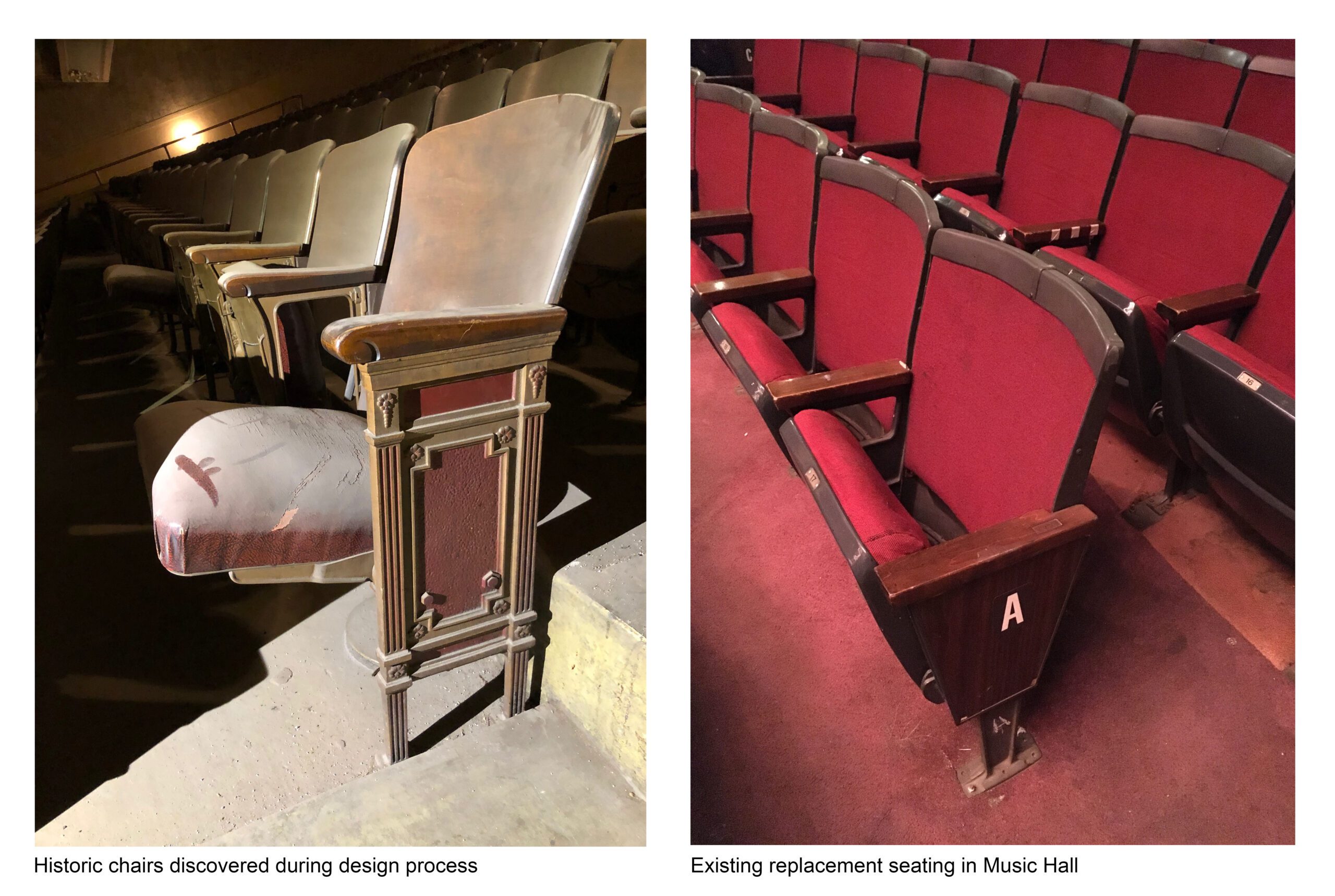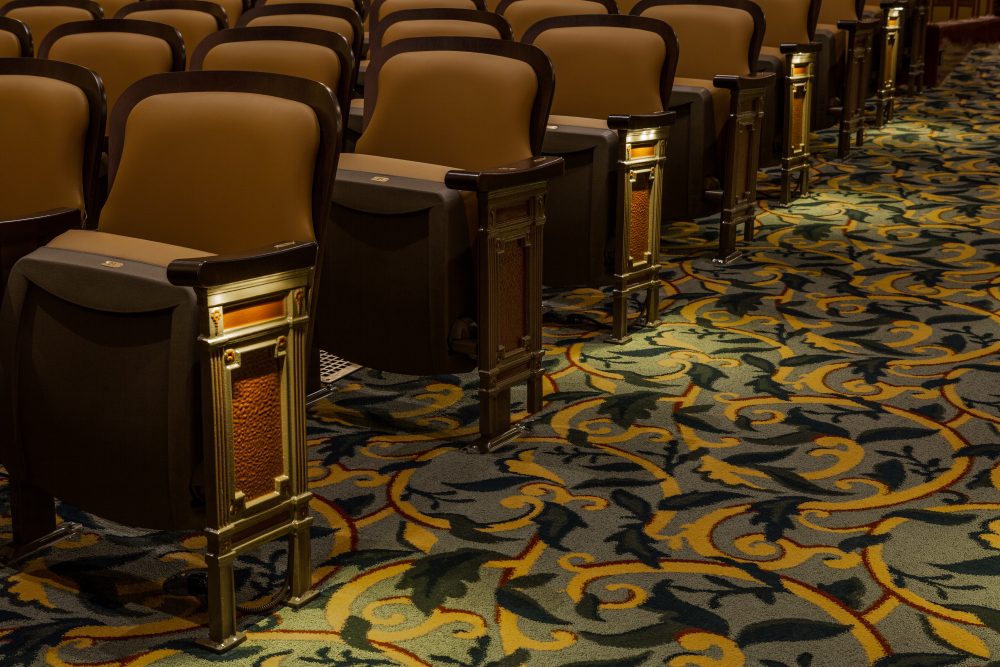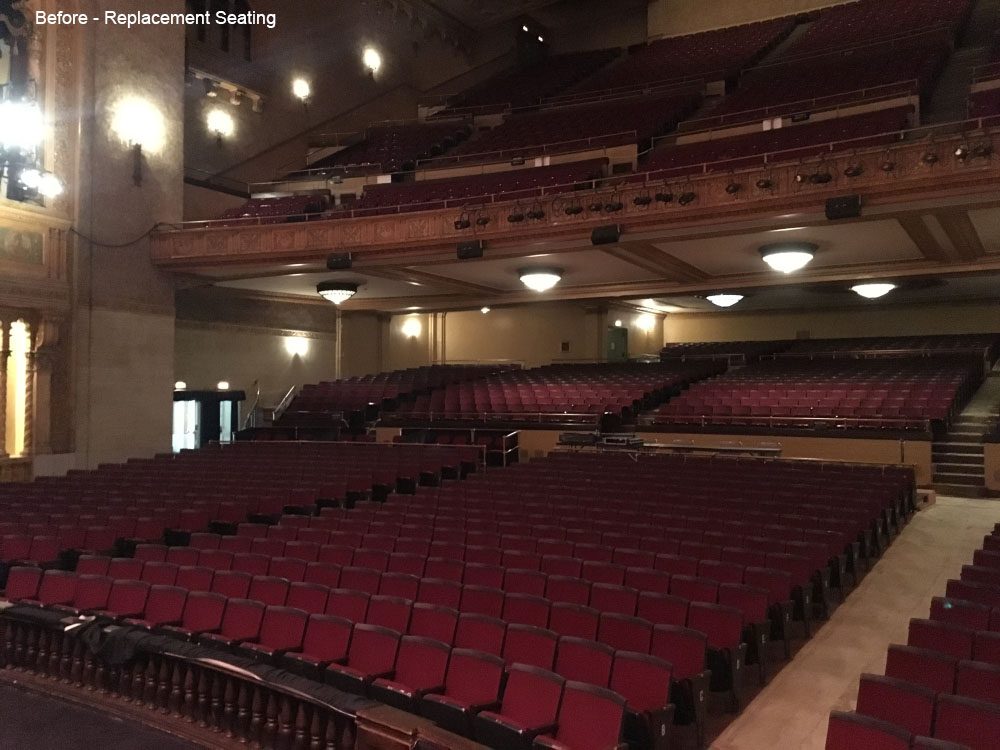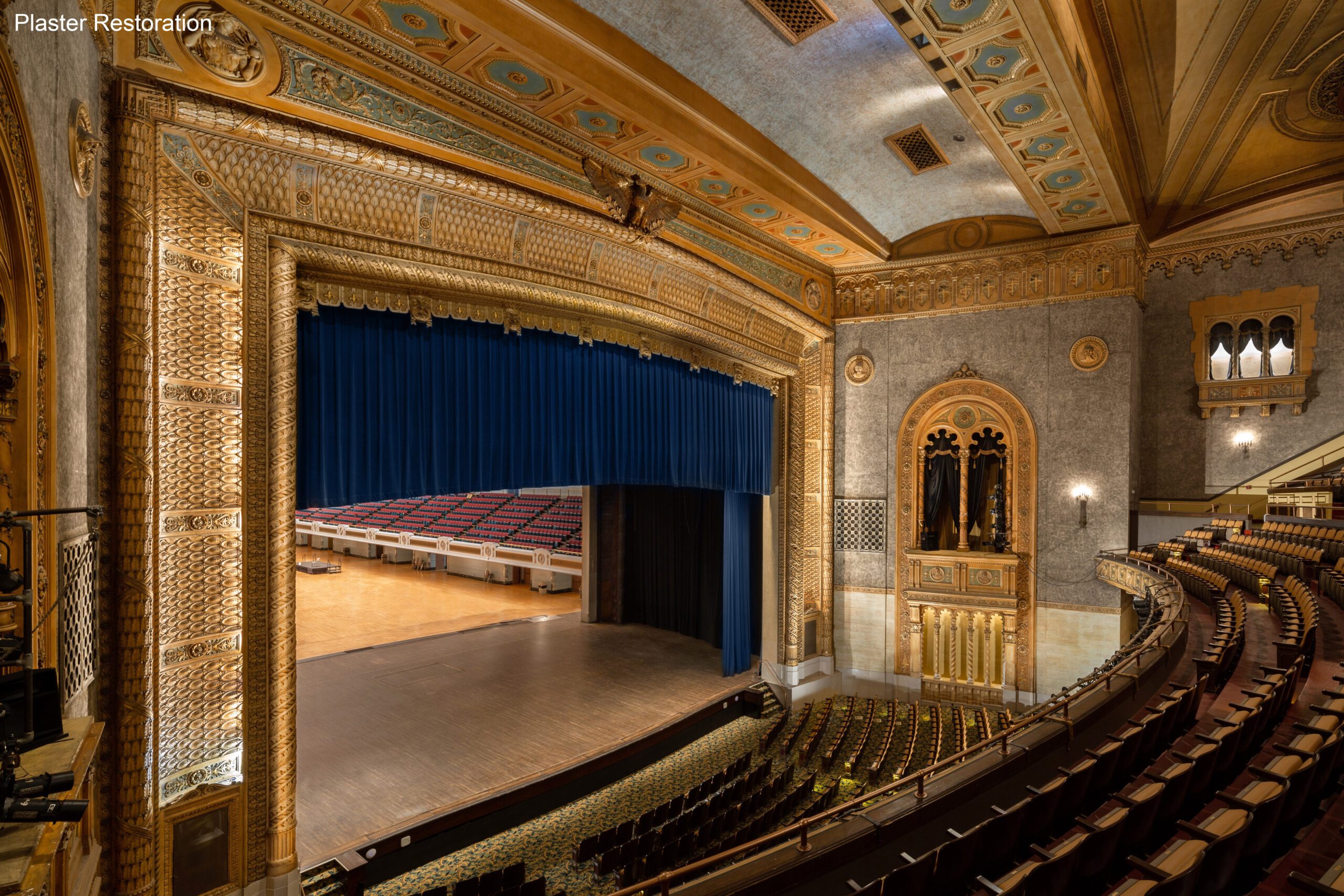Music Hall in Public Auditorium, Cleveland
Preservation Merit Award
Public Auditorium opened in 1922 as part of the famous Burnham Plan for Cleveland. It seats 10,000. Music Hall, added to the south end of the structure in 1928, was designed by Frank Walker of Walker and Weeks, as well as Frederic Betz and J. Harold McDowell, architects with the City of Cleveland. Music Hall was constructed specifically for musical performances and can seat 3,000 with space for a full orchestra. Music Hall’s stage abuts the stage side of the original Public Auditorium space, creating a double-sided stage that serves both venues.
The interior of Music Hall exhibits elements of the ornate Romanesque and Baroque high classical revival styles. When the space suffered severe water damage after a rooftop HVAC unit failed and flooded the hall from the top down, this unfortunate event became an opportunity for the City of Cleveland to restore and recreate significant, original historic features.
The project scope was a balance between restoring and recreating important lost and damaged historic features, while adjusting the space to accommodate accessibility requirements and modern technology. The work included extensive plaster repair by City of Cleveland craftspeople, new and historically appropriate seating and carpeting recreated from original photos, a new tech platform area, an orchestra pit that could be adjusted in size, and restoration of plaster walls and ceilings.
Extensive historical and product research was conducted to determine the original seat styles and configuration, as well as ways to make the space and seating accessible. These include new ADA compliant ramps and roll-in seating areas. The Loge was extended slightly toward the stage to allow for full turning radii and other patron seating, both fixed and removable. These changes mean that disabled patrons now have access to some of the best seats in Music Hall while historic features and the overall historic character have been maintained.

